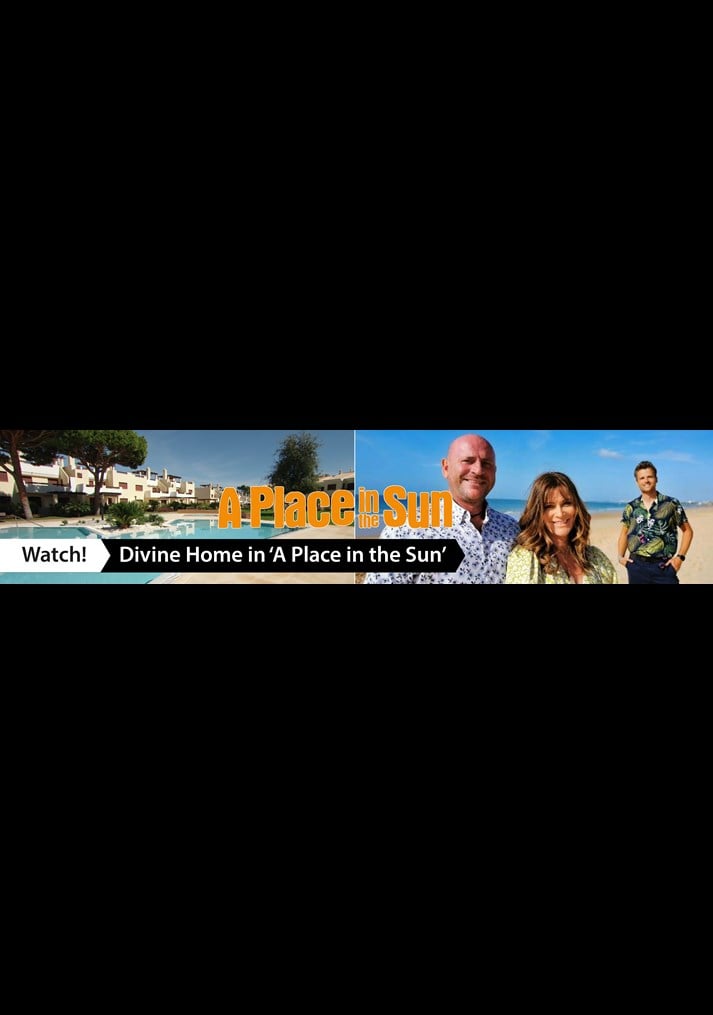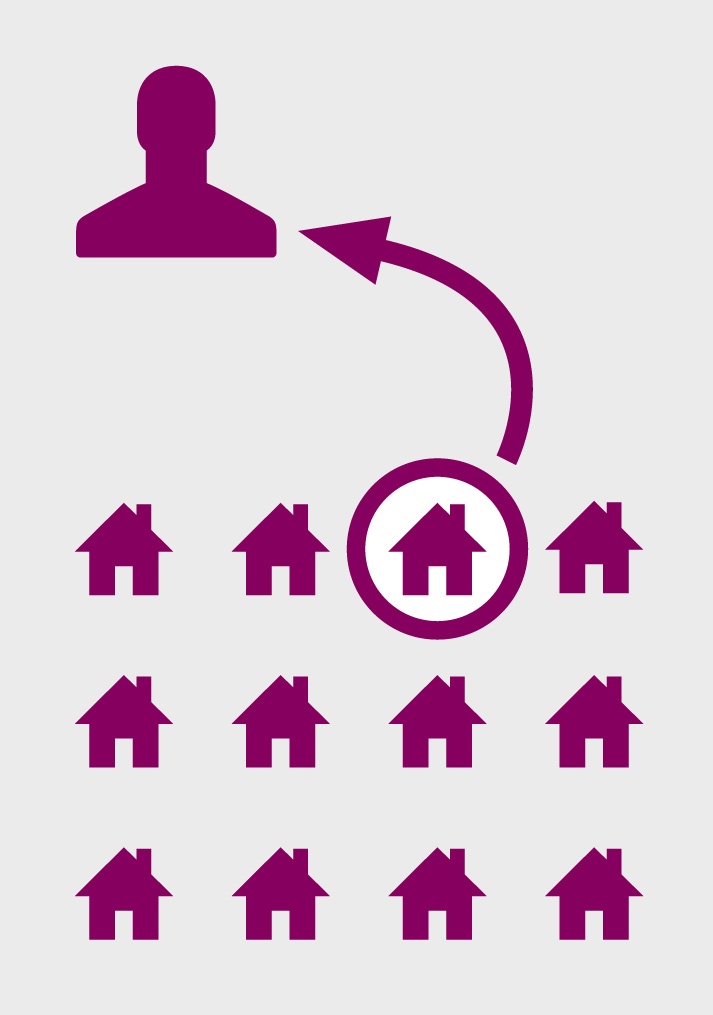
Every year architect’s, developers, interior designers and real estate companies from all over Europe gather together at The International Property Awards to celebrate the highest level of achievement.
This year the big event took place in the Marriott Hotel in London where we were honored with the award ‘Real Estate Agency Marketing Portugal’. Read more about this event and the award.
The first question home owners have is "How much is my property worth", but before we go there we would like to explain the process of selling in Portugal. What tax rules, documentations and cost can you expect. And why is het important to work together with a local expert agent.
Read more about this topic by clicking on the button.

The real estate agents of Divine Home are happy to help you in your search for your dream home in Portugal. As a real estate agent we have been active for more than 12 years in Albufeira, Carvoeiro, Tavira, São Brás de Alportel, Moncarapacho and all other places in the beautiful Algarve. We have also expanded to the Alentejo. We have a team of multilingual professionals and always strive to help you in your own language. This allows us to provide you with excellent service in the purchase or sale of your property in these beautiful regions.
Are you looking for a holiday home? Do you want to live in Portugal? Or do you already live in Portugal and do you want to sell your home? Contact us now, we are happy to help.
Divine Home is the real estate agency for the purchase or sale of your holiday home or permanent residence in the Algarve and the Alentejo in Portugal. We offer various types of homes with both resale and new construction properties. Whether you are looking for an apartment, villa, building plot, B&B, hotel or restaurant; we are happy to help you realize this purchase. With over 12 yeras of experience in Portuguese real estate, we guide you throught all steps in the buying process to make a hussle free purchase for you to enjouy the relaxed live in beautiful Portugal from the start.
If you have a property in Portugal and you want to sell, you are at the right place. When you sell your house with Divine Home, you will receive a valuation of your home, a professional 360° virtual tour, professional photos, an optional drone video, and a full marketing plan. Together we determine the right sales strategy and we provide both offline and online, international promotion of your property. Our marketing approach brings buyers from all over the world. As a real estate agent in the Algarve, with offices in Albufeira, São Brás de Alportel, Moncarapacho and Mértola, and more than 12 years of experience we have built up an extensive network with tens of thousands of buyers from all over the world who want to buy, live or invest in Portugal; this means that possibly we already have the buyer for your home! Do you want to know if we have the buyer for your house? Schedule an appointment here.You can also book an appointment for a free valuation and sales advice. Make the first step in selling your house and contact us today.
Would you like the service of our real estate agents for the purchase or sale of your property in Portugal? Contact us to schedule an appointment for professional advice and a free valuation. As a real estate agency with offices throughout the Algarve and the Alentejo we are happy to tell you more about buying a second home and living in Portugal, and what is involved in the purchase or sale of your house in Portugal.

07/03/2022
𝗗𝗶𝘃𝗶𝗻𝗲 𝗛𝗼𝗺𝗲 𝗵𝗮𝘀 𝗯𝗲𝗲𝗻 𝗼𝗻 𝗧𝗩! In the popular program '𝗔 𝗽𝗹𝗮𝗰𝗲 𝗶𝗻 𝗧𝗵𝗲 𝗦𝘂𝗻', Ben Hillmann is house hunting with Steph and Ian, who are looking for their dream holiday home in the Algarve. They are looking for an apartment with pool, close to the beach! Ben has five great options for Steph and Ian. The couple ultimately opts for option 2: The two-bedroom apartment in Vila Sol! From minute 45 you will hear our own Hellen Withaar from Divine Home https://youtu.be/ShiFed28lPE

Would you prefer to receive an update via email about new listings and price reduced properties that fit your requirements? Please fill in the form with your property specifications and contact details for us to keep you automatically updated about opportunities within your personal search profile.
FILL IN THE FORM